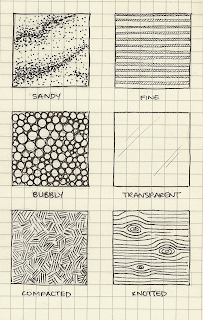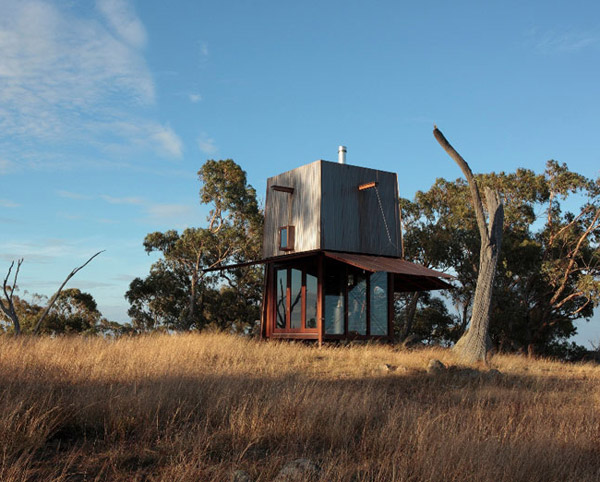A:

This was part of my art major work which I did, which consisted 5 large and 10 small pencil drawings, and 5 collograph prints. My work looked at the idea of nature reclaiming what was originally its own, with mankind's creations always eventually decaying and deteriorating.
B:
Mudgee Permanent Camping, Casey Brown Architects 2007
Source: http://www.caseybrown.com.au/casey_brown_architecture.htm
(Accessed: 8/3/10)
This is a prefabricated structure located in outback Australia whose sides can be opened up when in use to allow natural ventilation, and otherwise can be closed to protect the building from the elements and potential bushfires. I like that this piece of architecture responds to the environment and was carefully planned so that it is sustainable.
C:

This photo was taken while I was travelling in Dublin, Ireland. I love how delicate the ice is, the intricate pattern that has been created by the water freezing over grass. I find it interesting how the shapes are quite geometric, though at the same time very natural.
PICCININI: Nature, Transform, Sleek
The Stags, 2008
Fibreglass, Automotive Paint, Cycle Parts
Source: http://www.patriciapiccinini.net (Accessed: 8/3/10)
SWALLOW: Memory, Carve, Intricate
Killing Time
Jelutong, Maple bracing, 2003-2004
108 x 184 x 118 cm
Source: http://www.rickyswallow.com/collections/image/sculpture/35/ (Accessed: 8/3/10)
GOODWIN: Explosion, Deconstruct, Alive
Yellow dandelion daydream I, 2008
plastic
Source: http://www.australiangalleries.com.au/index.php?option=com_ag&task=work&id=2798&aid=179 (Accessed: 8/3/10)




























